ケープコッドスタイルは時とともに進化し、20世紀になると、追加の階や拡張スペースが組み込まれることがありました。これにより、初期のシンプルな形状から多様な変種が生まれました。
Cape Cod style dates back to the 17th century during the American colonial period. This architectural style was first observed on the Cape Cod peninsula in Massachusetts and later spread throughout the United States. Let's explore some history and features of Cape Cod style homes below.
Origin and History: Cape Cod style was introduced by settlers from England in the early 17th century. These early homes had small and efficient designs to withstand the cold winters. This style continued to be used in the 18th and 19th centuries.
Design Features:
Simple Shape: Cape Cod style homes are typically rectangular, single-story structures with characteristic gable roofs (A-shaped roofs).
Central Chimney: Originally, chimneys for heating were centrally placed.
Small Windows: Cape Cod style homes commonly feature small-pane windows, initially designed to protect homes from the cold winter chill.
Materials:
Wood: Cape Cod style homes are usually constructed with wood, and cedar shakes or wooden exteriors are common.
Updates and Changes:
Cape Cod style evolved over time, and by the 20th century, additional floors and expanded spaces were incorporated, resulting in various adaptations from the original simple form.
Continued Popularity:
Cape Cod style homes remain popular in modern times due to their clean design and comfort. This style is incorporated into many new homes and renovation projects.
Cape Cod style homes are considered an important architectural style in American history, owing to their historical roots and distinctive features.
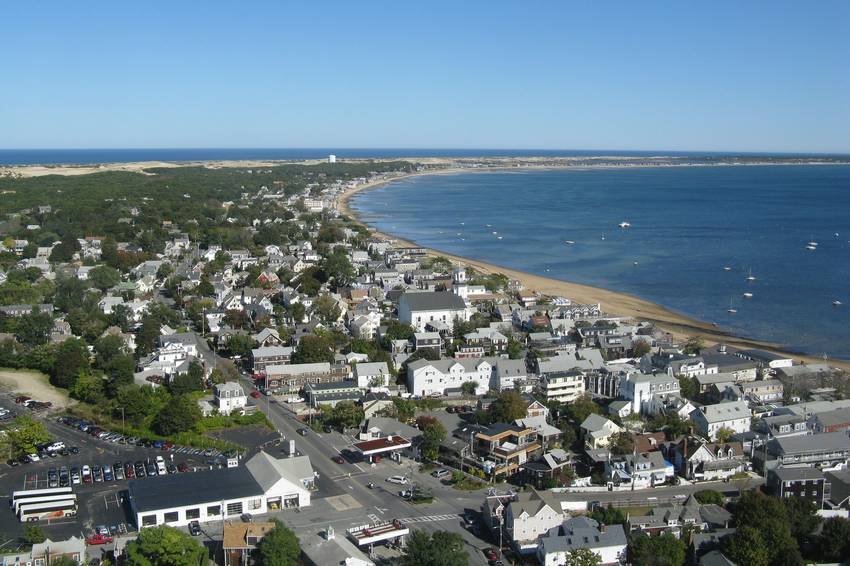 【出典】John Phelan - 投稿者自身による著作物, CC 表示 3.0, https://commons.wikimedia.org/w/index.php?curid=9833797による
【出典】John Phelan - 投稿者自身による著作物, CC 表示 3.0, https://commons.wikimedia.org/w/index.php?curid=9833797による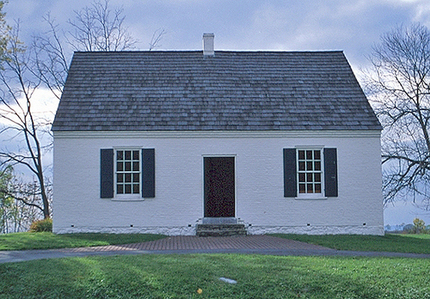
 ケープコッドスタイルは、17世紀のアメリカ植民地時代にさかのぼります。
ケープコッドスタイルは、17世紀のアメリカ植民地時代にさかのぼります。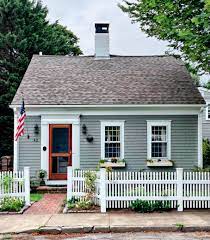
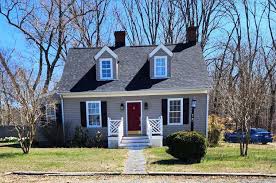 ケープコッドスタイルの家は一般的に長方形の平屋建てで、A字型の屋根が特徴です。日本でいうと「切妻」でしょうか。
ケープコッドスタイルの家は一般的に長方形の平屋建てで、A字型の屋根が特徴です。日本でいうと「切妻」でしょうか。
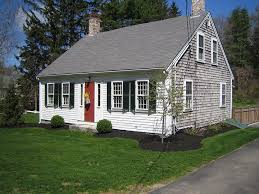 ケープコッドスタイルの家は、小さな上げ下げ窓を持ち、冷たい冬の寒さから家を守りました。
ケープコッドスタイルの家は、小さな上げ下げ窓を持ち、冷たい冬の寒さから家を守りました。 箱形やシンプルモダンは、ついていけません。
箱形やシンプルモダンは、ついていけません。
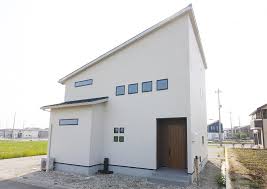 片流れも、う~ん、です。
片流れも、う~ん、です。